Jaw-dropping buildings set to change the world's skylines soon
Stunning cityscapes
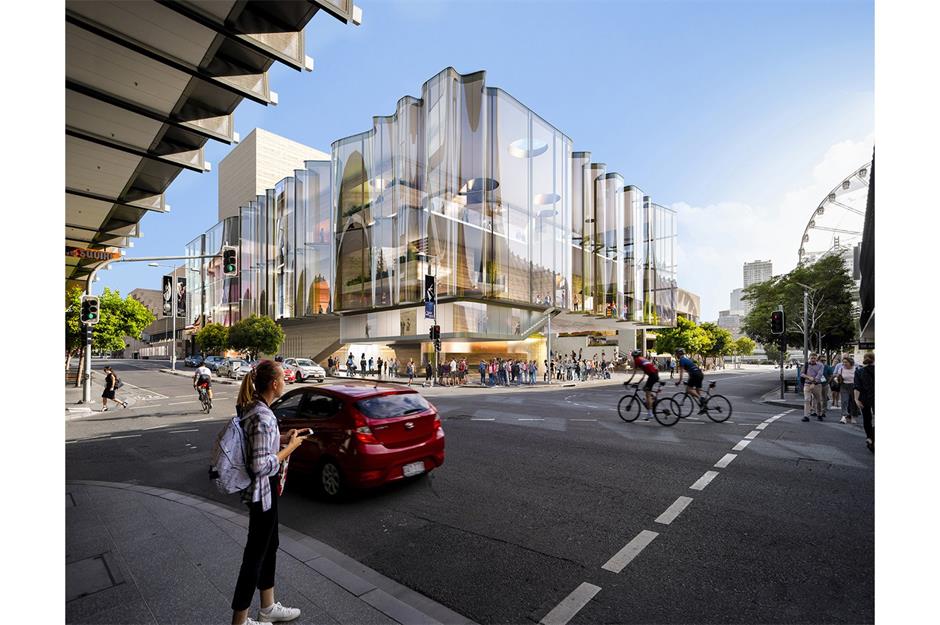
As we marvel at the brilliant new buildings that were completed in 2024, we can't help but wonder what lies ahead for the world's most spectacular cityscapes. It seems 2025 and 2026 will bring even more amazing structures.
Click through this gallery to discover the most eye-catching, boundary-pushing buildings about to alter our skylines forever...
Sydney Fish Market, Sydney, Australia
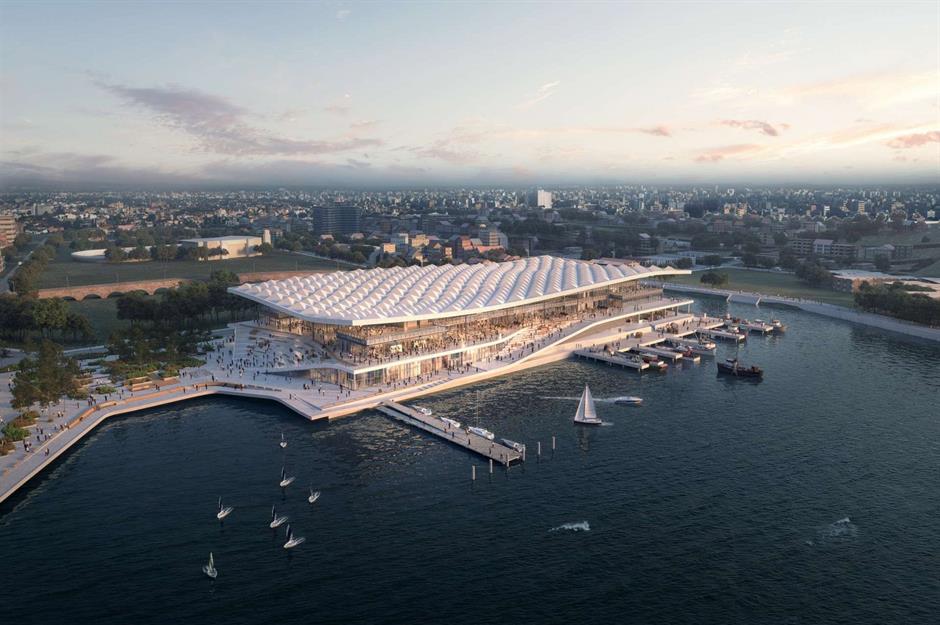
A fish market might sound like a utilitarian, less-than-inspiring space. But Sydney Fish Market, set to open later in 2025, is likely to become a unique addition to the city's skyline. Designed by Danish architects 3XN, the 860,000-square-foot (79,896sqm) space will integrate a working market with public food and dining spaces.
The New South Wales government hopes the impressive new building will become a major new tourist destination, attracting an estimated six million visitors a year. One thing's for sure – the contemporary design is lightyears away from the damp, pungent fish markets of years gone by.
Sydney Fish Market, Sydney, Australia
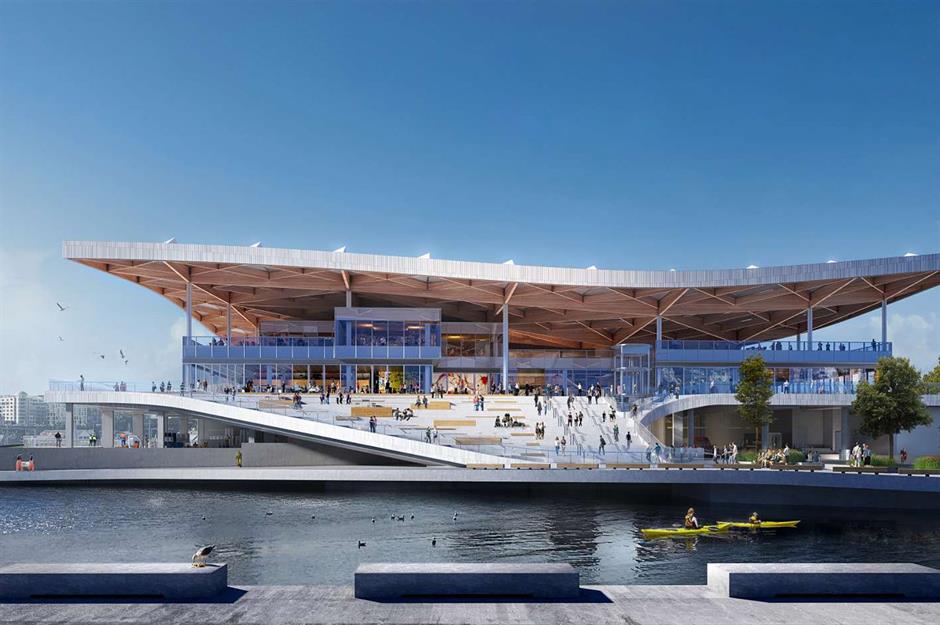
The building's wave-like roof isn't purely decorative. According to 3XN, it harvests rainwater for reuse and uses prevailing winds to extract hot air. Meanwhile, the timber and aluminium canopy is designed to be as permeable as possible, minimising the need for air conditioning and deflecting direct sunlight.
The project has so far cost £395 million (AUS$750m/US$497m), a massive £263 million (AUS$500m/US$331m) over the initial 2017 estimate. Price aside, the Fish Market will become the most significant harbourside complex since 1973, when the Sydney Opera House opened.
The Grand Egyptian Museum, Giza, Egypt
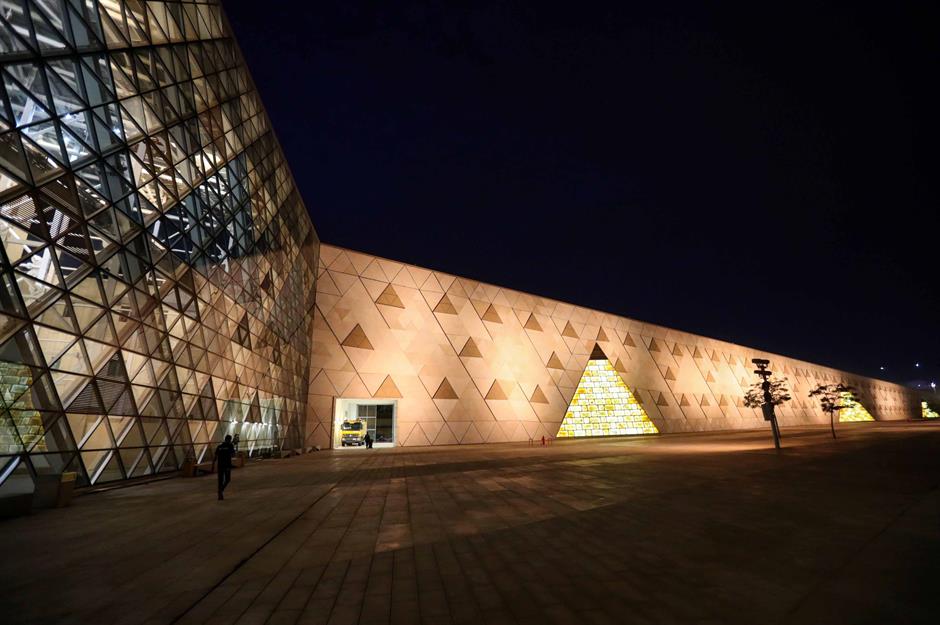
Made up of 23 inverted steel pyramids, 12 galleries and a soaring steel atrium, it's easy to see how Cairo's Grand Egyptian Museum (GEM) is only just nearing completion 20 years after construction began.
The largest museum in the world devoted to a single civilisation, the GEM has cost £940 million ($1.2bn) to date, and will include labs and research facilities, as well as 100,000 artefacts from 30 dynasties stretching from prehistoric times to the end of the Roman era.
The Grand Egyptian Museum, Giza, Egypt
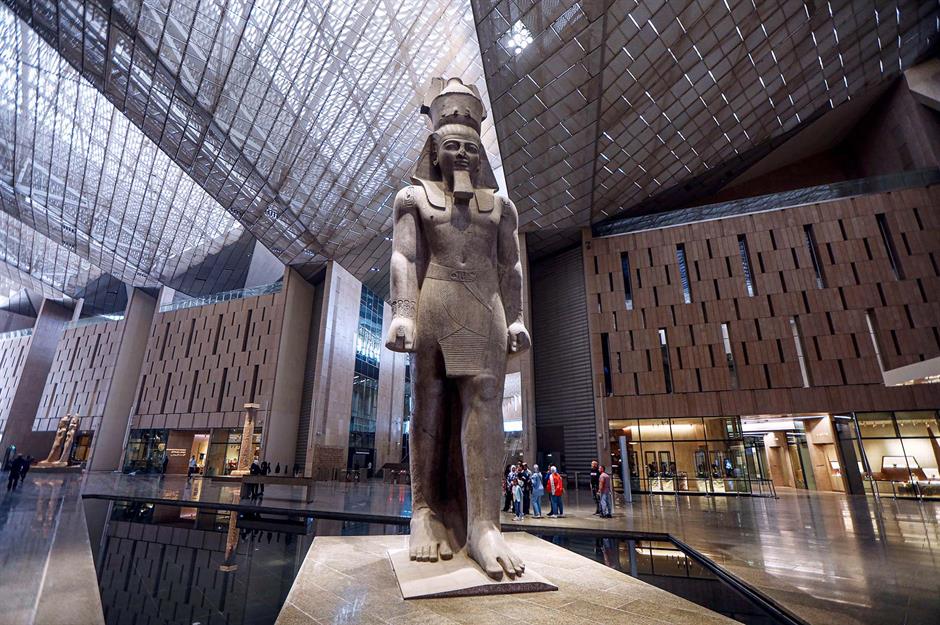
Designed by Ireland’s Heneghan Peng Architects, it's hoped that five million visitors will make their way to the GEM in its first year and a new airport has been built nearby along with hotels to accommodate them.
Guests have been allowed into the breathtaking atrium since November 2023 to visit the 83-tonne statue of Pharaoh Ramesses II (pictured). And while further spaces opened in October 2024, the full museum is not expected to open until November 2025.
Los Angeles County Museum of Art, Los Angeles, California, USA
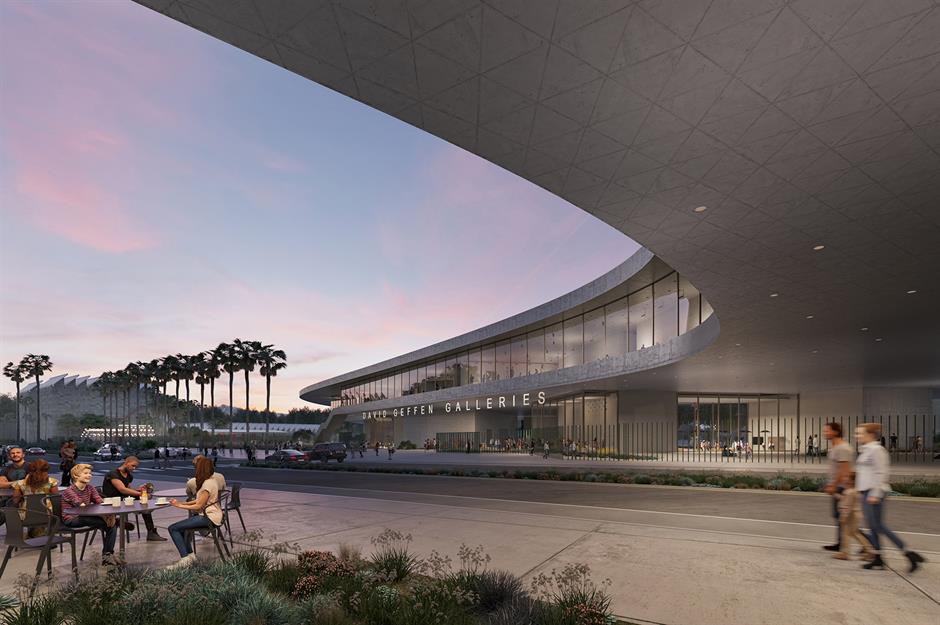
Construction is well underway on the new permanent collections building at the Los Angeles County Museum of Art (LACMA). The new two-storey David Geffen Galleries building has been designed by Swiss architect Peter Zumthor, replacing four older buildings by William Pereira and Hardy Holzman Pfeiffer Associates, which had serious structural issues.
The new 347,500-square-foot (32,283sqm) design bridges Wilshire Boulevard and promises to be a "place of reflection, expression and empathy", according to the museum.
Los Angeles County Museum of Art, Los Angeles, California, USA
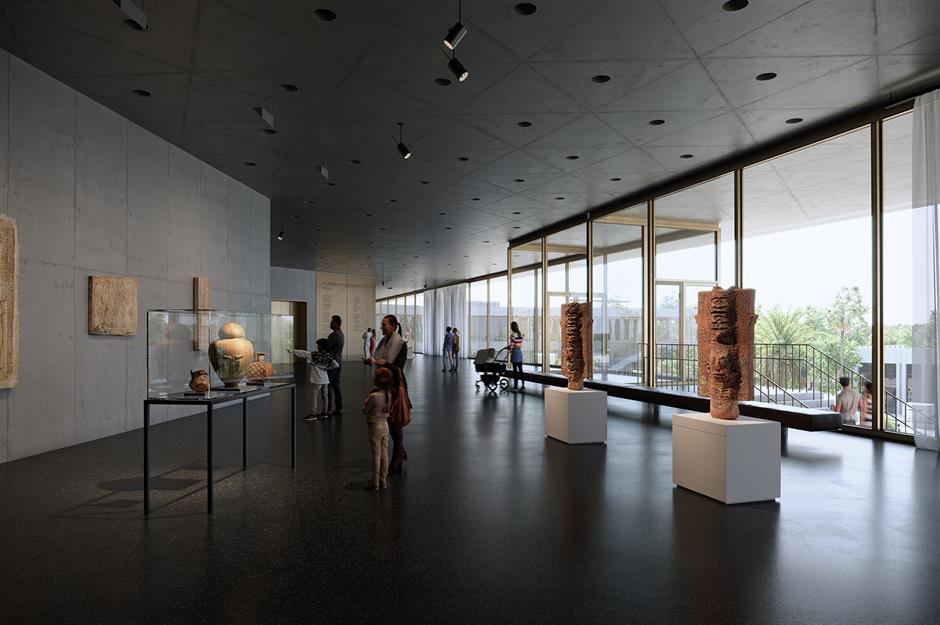
Aiming to provide a more egalitarian viewing experience, the museum will avoid giving more prominence to any one culture or era across the new 110,000 square feet (10,200sqm) of exhibition space. Almost unbelievably, the £511 million ($650m) build is Peter Zumthor's first in the US.
A former winner of the Pritzker Prize, Zumthor is noted for having no single style, but his work is often described as minimalist. The building is due for completion in 2026.
Shenzhen Natural History Museum, Shenzhen, China
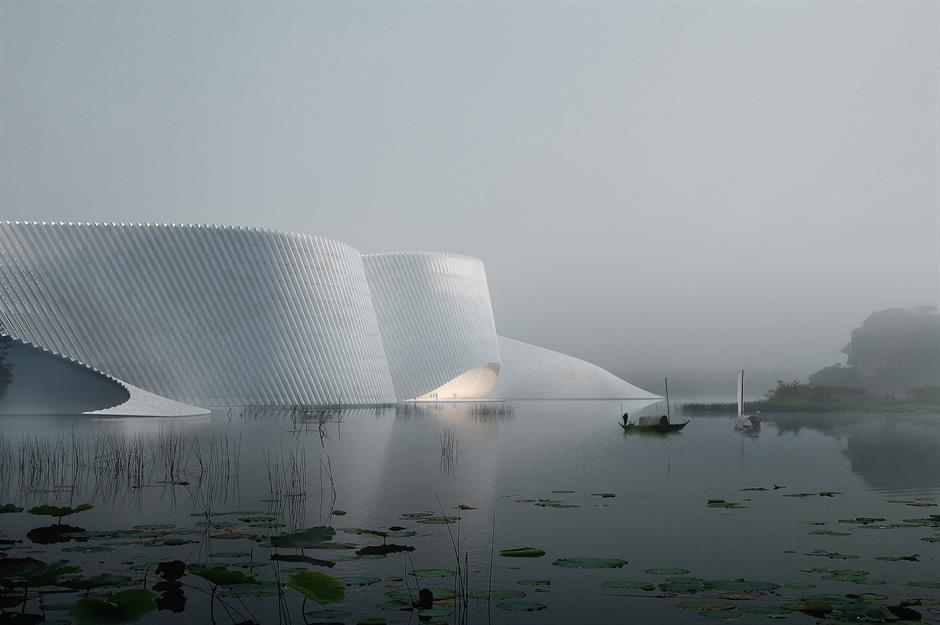
This elegant building will be gracing Shenzhen by the end of 2025, as one of the city's '10 Cultural Facilities of the New Era'. Designed by 3XN, B+H Architects and Zhubo Design, Shenzhen's new Natural History Museum will "rise seamlessly from the river delta", according to B+H, its walls echoing the undulating curves of the city waterfront.
The green roof will be a public park, with every turn framing "a new spectacular view over the surrounding park, hills and lake" from dedicated viewing terraces.
Shenzhen Natural History Museum, Shenzhen, China
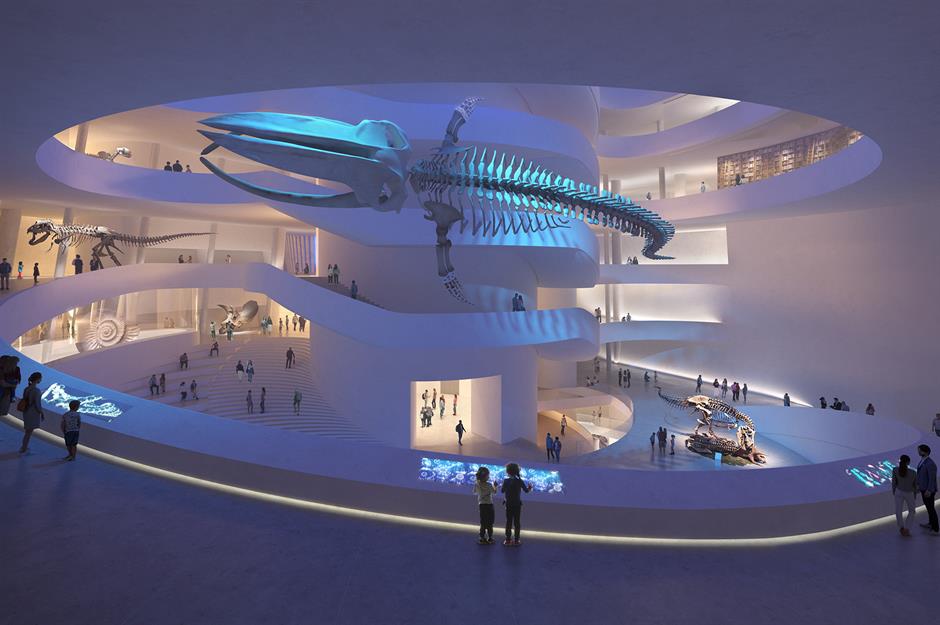
A meandering path will spiral down from the rooftop park, like the inside of a shell, to lead visitors to the heart of the building, where a range of specimens will be displayed across 365,000 square feet (33,909sqm) of exhibition space. Visitors will also be able to enjoy multiple cafés and public areas inside the futuristic building.
The project is set to cost £386 million (¥3.5bn/$486m), which doesn't include the acquisition of the exhibits. We can't wait to see how the completed construction compares to these amazing concept images.
The One, Toronto, Canada
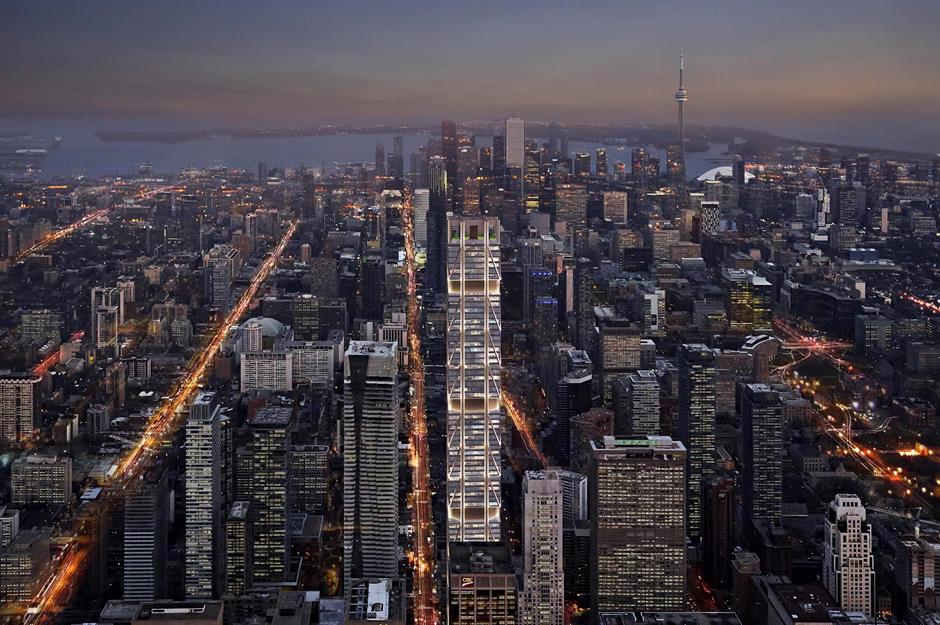
Another epic creation set to alter a big-city skyline in 2025 is The One, a skyscraper designed by Foster + Partners. Once completed, the 91-storey, 1,004-foot-high (306m) skyscraper will become Canada's tallest building, and its second tallest man-made structure after the CN Tower.
The One will sit between downtown Toronto and trendy Yorkville, in an area that's seen rapid transformation over the past decade. The distinctive exterior frame of the building is clad in champagne bronze, making The One look like a shard of light.
The One, Toronto, Canada
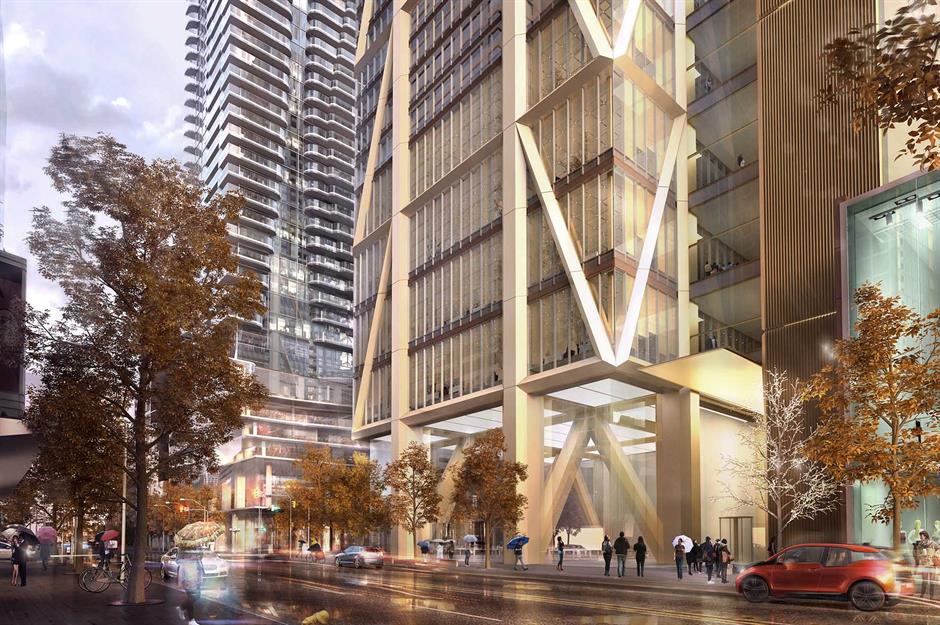
A fusion of old and new, the structure will incorporate the historic William Luke Buildings, which date to 1883 and occupy part of the site. However, this potential structure has suffered some bumps in the road.
The One went into receivership in October 2023 after the owners, developer Sam Mizrahi and investor Jenny Coco, defaulted on nearly £999 million (CA$1.7bn/US$1.2bn) of debt. The build is expected to be complete by early 2028, when commercial units will fill the lower levels, with apartments above. This includes duplex penthouses with sweeping views of Lake Ontario.
Zayed National Museum, Abu Dhabi United Arab Emirates
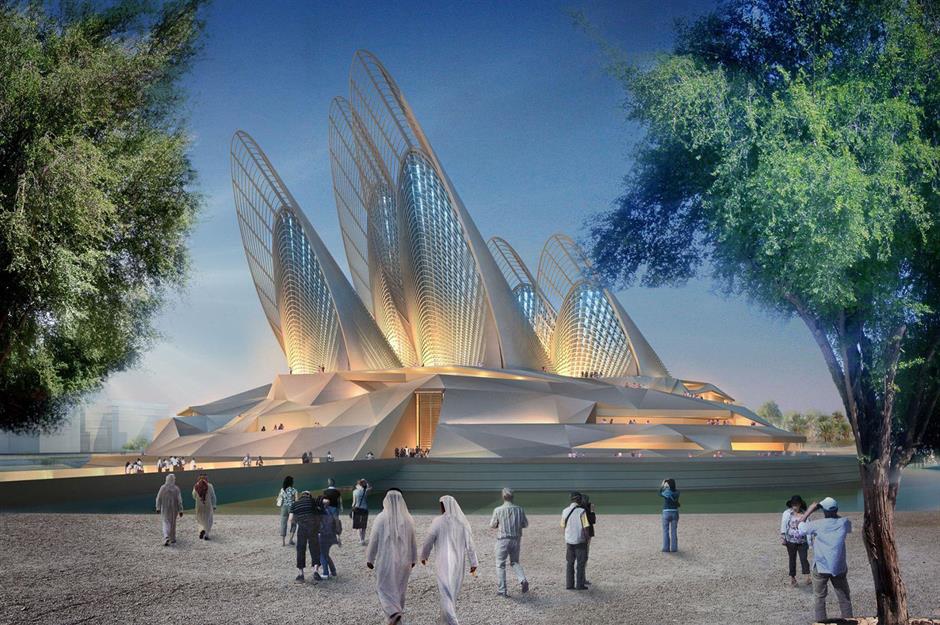
Conceived as a monument and memorial to the late Sheikh Zayed bin Sultan Al Nahyan, the founding president of the UAE, the Zayed National Museum is set to be the centrepieces of the Saadiyat Island Cultural District when it opens in December 2025. Designed by Foster and Partners at a cost of £539 million ($679m), the 473,612 square foot (44,000sqm) space will showcase the history and culture of the Emirates while also exploring its recent social and economic transformation.
The sleek and efficient contemporary design incorporates elements of traditional Arabic details and hospitality resulting in a museum that is intended to be both sustainable and welcoming.
Zayed National Museum, Abu Dhabi United Arab Emirates
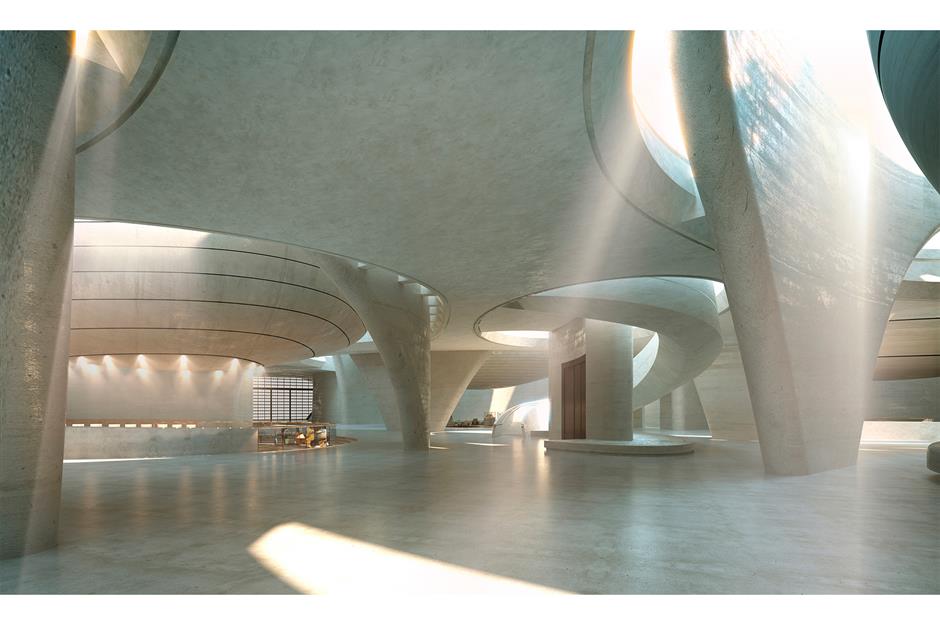
The region and its often sweltering climate are innovatively entwined in the building’s design. A mound shaped like an abstracted version of the Emirates’ topography houses the museum’s galleries. Above it are five lightweight winged steel structures sculpted aerodynamically to act as thermal towers.
A vent at their top draws out hot air while fresh air is captured at a low level and drawn through underground cooling pipes before being released into the museum’s lobby. Inside, the architectural tradition of discreet, carefully positioned openings is used to capture and direct the intense sunlight of the region in order to beautifully illuminate the sculptural interior spaces.
Kvarter 7 in Wood City, Stockholm, Sweden
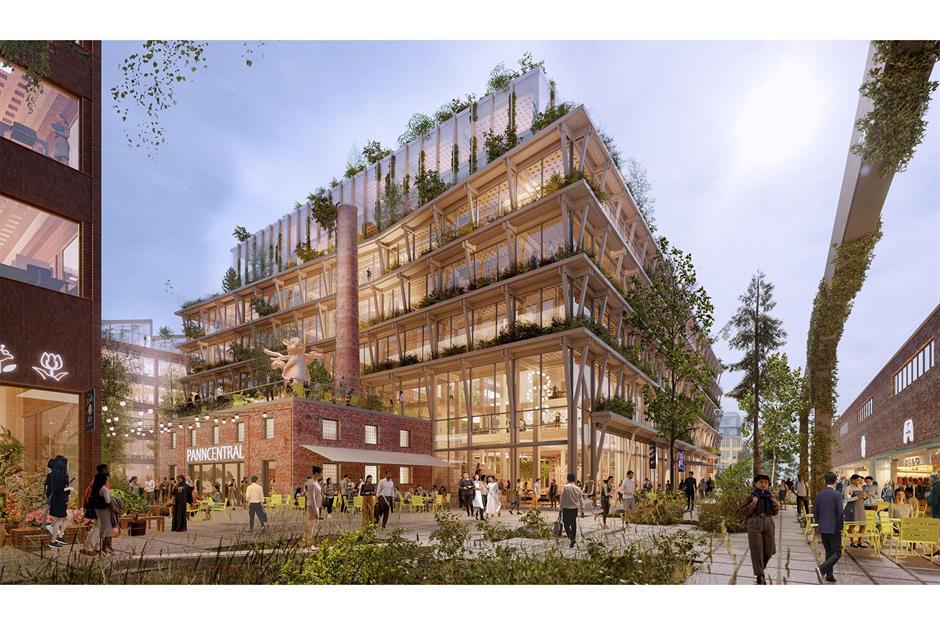
Wood City in Stockholm’s Sickla district is intended to be an urban environment infused with the natural serenity of a forest. Designed by the Scandinavian studios Henning Larsen and White Arkitekter, it will ultimately have 7,000 office spaces, 2,000 homes and cover 2,691,000 square feet (250,000sqm), making it the world’s largest mass timber development.
Combining the minimalist and functional elements of Scandinavian design with natural elements incorporated into the structures – such as green roofs for better insulation and large windows to let in light – it embodies the designers’ vision of a city in harmony with nature.
Kvarter 7 in Wood City, Stockholm, Sweden

Three residential buildings known as Kvarter 7 are set to be the first part of Wood City to be completed in early 2026. Containing 80 apartments with a total floor area of approximately 95,800 square feet (8,900sqm), the buildings’ façades and roof angles deliberately differ to give a pleasingly distinctive and welcoming feel to the development.
A child centred perspective has also guided the design process. Children’s bedrooms are larger than the norm and practical utility spaces feature ample storage space for bike helmets, boots and rain gear. The block’s secluded location and varied topography also offers a stimulating and safe play environment.
Queensland Performing Arts Centre, Brisbane, Australia
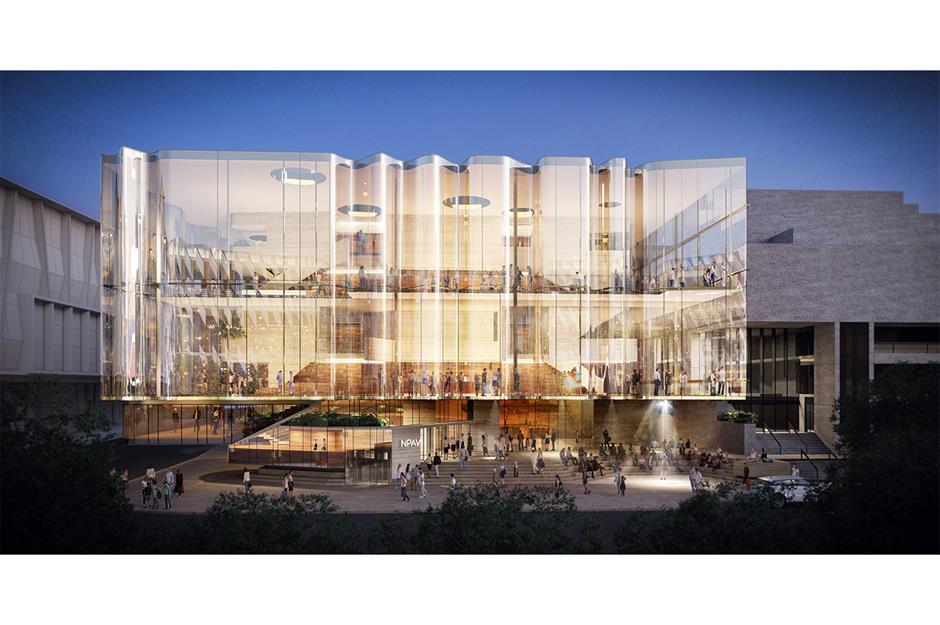
Queensland Performing Arts Centre’s new performing arts venue (NPAV) is yet to open (scheduled for early 2026), but has already been making waves in the world of architecture having been shortlisted in the Future Projects - Culture category of the 2024 World Architecture Festival Awards.
The mesmerising new building, a collaboration between the Norwegian architectural firm Snøhetta and Brisbane based partner Blight Rayer, will serve the QPAC for ballet, opera, drama and major musicals. It will also have flexibility to cater for new and emerging theatre styles and trends.
Queensland Performing Arts Centre, Brisbane, Australia

The undulating design of the building is intended to honour the original Aboriginal inhabitants of Brisbane, the Turrbal and Yuggera peoples. Arranged in layers, the NPAV has the auditorium at its heart, encased in a concrete shell that builds on the legacy of the pre-existing 1986 modernist building. Rippled glass is wrapped around this core, inspired by the movement and flow of the Brisbane River.
A short prose poem by Indigenous artist Aunty Lilla Watson conveying the spirit of the river was a key reference. Inside, the theatre’s warm timber, deep green seating and carpet, and black timber battens and panels celebrate the lush forests of Queensland.
Comments
Be the first to comment
Do you want to comment on this article? You need to be signed in for this feature